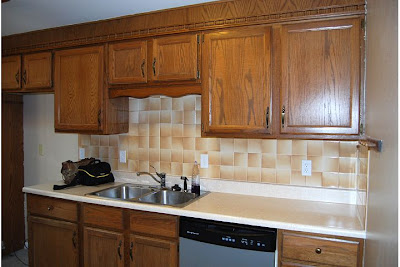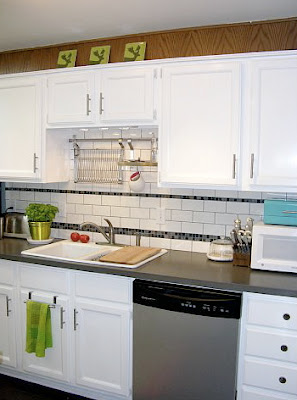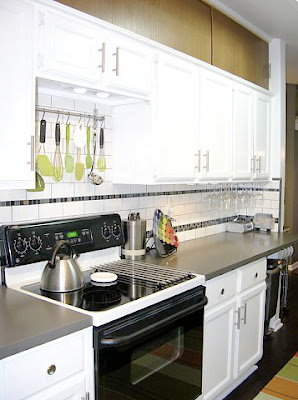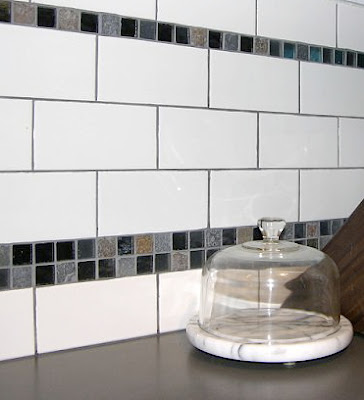[before & after photos]
Carpet was replaced with engineered wood [from Nebraska Furniture Mart], hardware updated [from Home Depot], countertops replaced with Corian in a color much like concrete [Top Master], and the wood skylight surround was painted white to bring more light into the kitchen.
We tore out the traditional platter rack spindles above the upper cabinets as well as the wavy decorative wooden trim above the sink for a straight-lined modern look. The stainless steel sink would have looked great, but I preferred a heavy-duty white cast iron sink. The metal dish/utensil racks on the backsplash above the sink and stove are from IKEA.
The washing machine used to be hooked up where the trash cans are now. We built a new laundry closet into the garage so that we were able to continue the countertops across the whole wall. Plus, who wants to have their washing machine in their kitchen anyway?! This gave us space for a recycling area!
My mom and I tiled the backsplash with traditional white subway tile and strips of a mixture of slate and glass 1x1" mosaic. To modernize the look of the subway tile we used dark gray grout rather than white.
TIP: I made sure to have the strips of slate mosaic run below or above where my electrical outlets were so the white covers would camouflage into the white subway background and not stand out.
[check out my mom's mosaic business, Into Pieces, at www.intopieces.shutterfly.com]









No comments:
Post a Comment